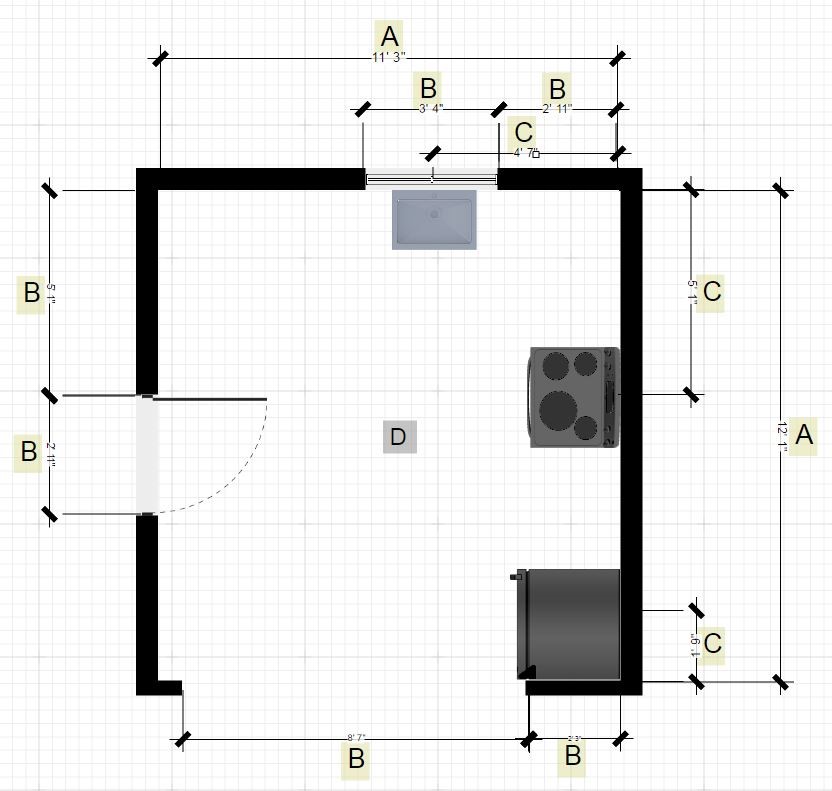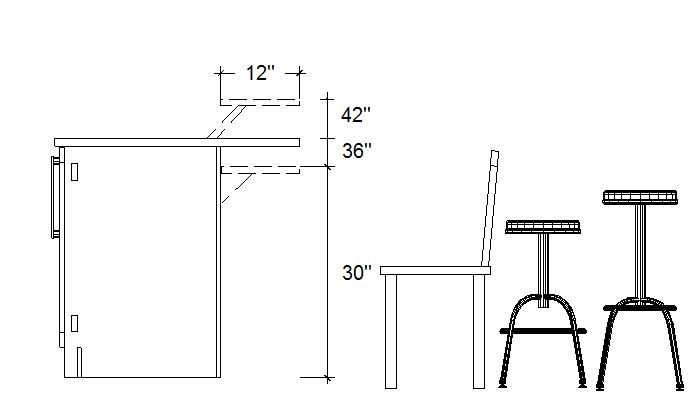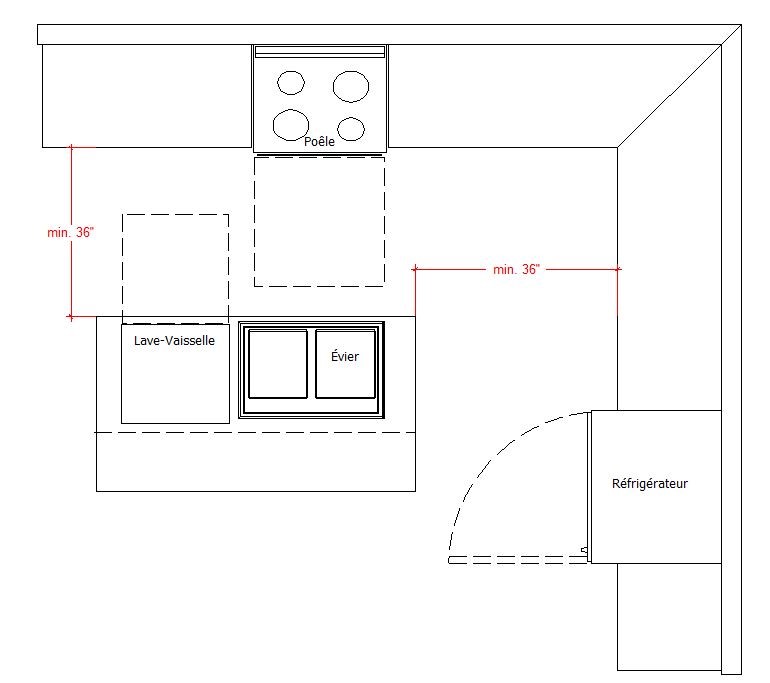Ergonomic Kitchen
How to plan an ergonomic kitchen
The Ergonomics of a kitchen is accredited to good planning and to the knowledge of a few principles. The positioning of the appliances as much as the calculation of the traffic areas must be carefully planned.
We therefore created this small guide that will allow you to understand the important principles of Kitchen Cabinets design and to plan your dream kitchen
HOW TO MEASURE YOUR KITCHEN BEFORE MEETING WITH A DESIGNER ?
A pro’s tip
To conceive and well plan your new Kitchen Cabinet, it is important to take the measures of the room as accurately as possible to avoid any surprises at the end. We suggest that you verify your measures at least twice to avoid errors.
A : MEASURE THE DISTANCE BETWEEN THE WALLS
Starting from one extremity to the other, measure the distance between your walls: if it is a new construction or if they are new walls, don’t forget to include the thickness of gypsum if it isn’t installed yet.
Tip : The walls may not be perfectly straight; you should therefore measure on three different heights (floor, mid-wall, and ceiling) and keep the shortest measure.
B : POSITION OF WINDOWS AND DOORS
Starting from the corner of the closest wall, measure the distance all the way to the frame of your windows and/or doors. After, measure the width and the height, including the framing as well as the distance from the floor. Important: If you plan on changing your frames for larger or narrower ones, you should include it in your measures.
C: POSITIONING OF THE APPLIANCES AND ELECTRICAL OUTLETS
If you wish to keep your appliances and your sink at the same location or if you cannot move them, measure the distance from the closest wall to the centre of the pipe and/or of the outlet. Do the same for electrical outlets, switches, and/or telephone socket.
D: CEILING HEIGHTS
Measure the height starting from the floor. This measure is important, especially if you wish to close your new cabinets completely.

CLEARANCE AND WALKING SPACE FOR GOOD ERGONOMICS ?
A pro’s tip
The kitchen is a place where we spend a lot of time with family and friends. In order to enjoy a functional room, your planning must follow some rules and regulations.
KITCHEN CABINET SIZE
To have enough storage space, you must plan a minimum for your cabinets.
UPPER CABINETS
• The default height is 30” and the depth is between 12 1/2 in , except for the cupboards with microwaves that are usually between 15” and 18” deep
• Leave a minimum of 3” between the cupboards and the ceiling if you wish to close at the ceiling. The remaining space will be filled with a filling piece. It will give room to adjust with the ceiling that isn’t always straight and prevent the doors to stick if you are using an horizontal hinge.
Tip : If you plan on installing decorative moulding (Ogee), leave a 6” space.
BASE CABINETS
• The height is 36” including the countertop of 1 ¼” and the 24” depth.
CLEARANCE
Here are the measurements to remember concerning the clearance with your new cabinets:
• Between the cupboards and lower cabinets: a minimum of 18”
Tip : Measure the appliances that will stay on the counter to ensure sufficient space (coffee maker, food processor, etc.)

Box height for the hood (starting from the floor)
• Regular hood: 66 “
• Microwave hood: 72 “
• Gas stove: 72 “


LUNCH COUNTER
• 12 “ deep minimum for leg space
• Kitchen chair height: 30 “
• Stool height: 36 “
• Bar height: 42 “
TRAFFIC:
To move around freely in your kitchen, you must consider all the elements composing it.
The minimum distance to plan between two cabinet sections, for example your wall cabinets and the island, is 36”. If you have more space, the ideal distance would be between 42” and 48”. This way, you can easily open your appliances and be many to cook at the same time.

A pro’s tip
You have surely heard of the term “kitchen triangle” before. It actually describes the positioning of the appliances in order to maximize the efficiency of the room.
POSITIONING
A kitchen should be worked in three areas: food (refrigerator)/cleaning (sink)/cooking (stove).
When you cook, you usually go from one area to the other. That’s why it is advised positioning your appliances at equal distance or nearly and closely aligned to facilitate traffic.

APPLIANCES
A pro’s tip
There are no norms in the appliances department anymore. Every year, new models come up with different dimensions. It is therefore important to start shopping at the beginning of your designing in order to plan adequate space. To help you plan, here is what the designers often see:
Refrigerator
• Height: 72 “clearance
• Width: 33 “or 36”
• Depth: 24 “or 32”
Stove
• Width: 31 “clearance
SINK
• Simple vat caisson of 24 “or 27”• One vat and a half: box of 30 “or 33”
• Double vat : box of 36” & +
Dishwasher
• Width: 24 “clearance
NEW KITCHEN DESIGN KNACKS ?
A pro’s tip
The most pleasing step: planning the layout of your kitchen. Here are a few design tips to make sure you don’t forget anything. Start by assessing all the dishware and appliances in your current kitchen, it is a good time to sort things out.
THE STYLE OF KITCHEN CABINETS
Look at some magazines, websites, decorating shows to get some inspiration and to determine if you are more into a modern style, contemporary, classic, etc.
STORAGE AND WORK SURFACE
If you are currently short of storage, you can close your cupboard at the ceiling. This way, you can usually gain one extra shelf space per caisson. Big drawers can also double your storage since it maximizes completely the space you have and an overview of everything it contains. Plan specific spaces for the toaster, the coffee maker, and the microwave this way, the counters will be cleared.
ACCESSORIES
There is now a panoply of accessories for kitchen cabinets that will allow you to put everything at its place
Door hinges
• With or without soft closing feature
• Left/right or upward opening
Drawers
• With or without soft closing feature
Tip : Plan at least two drawers in your kitchen. One for the regular utensils, near the dishwasher, and one for the big utensils near the stove.
Trash can:
• Simple or double to combine recycling
Spices and oils
• Practical near the stove, you can place them in a drawer equipped with a spice organizer or in a slide display cabinet with baskets.
Corner cabinets
• To have an easier access to your corners, consider adding rotation or removable accessories.
Pantry
• Fixed shelves, inner drawer, or sliding fittings.
For more kitchen accessories see catalogue on www.primekitchens.com